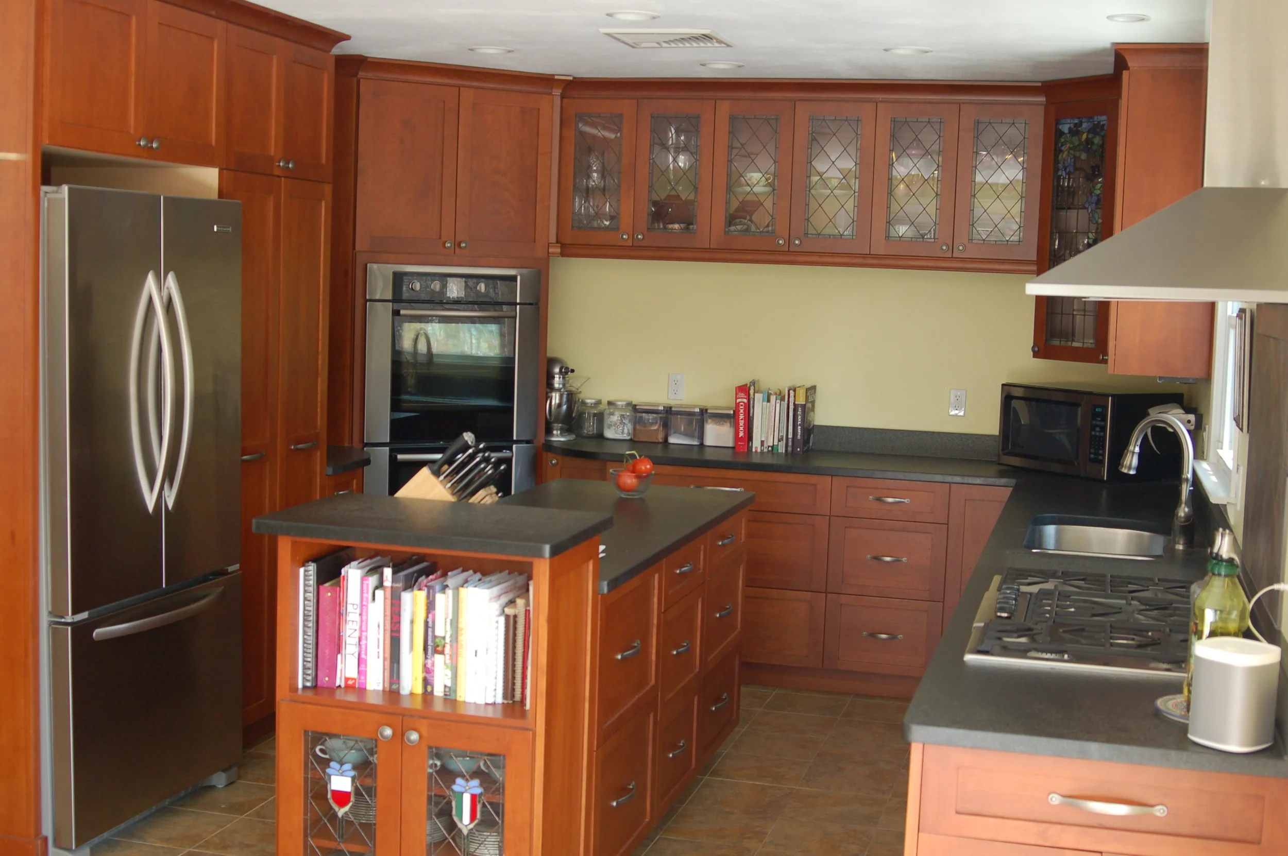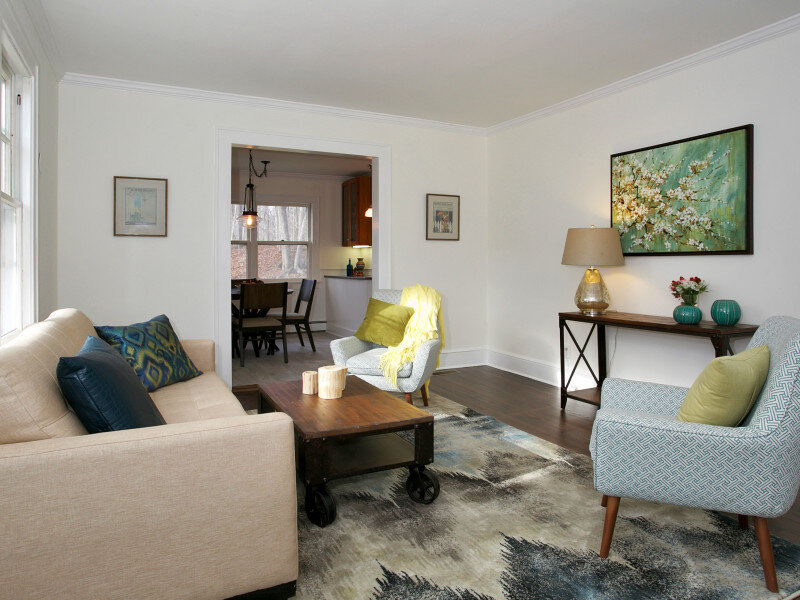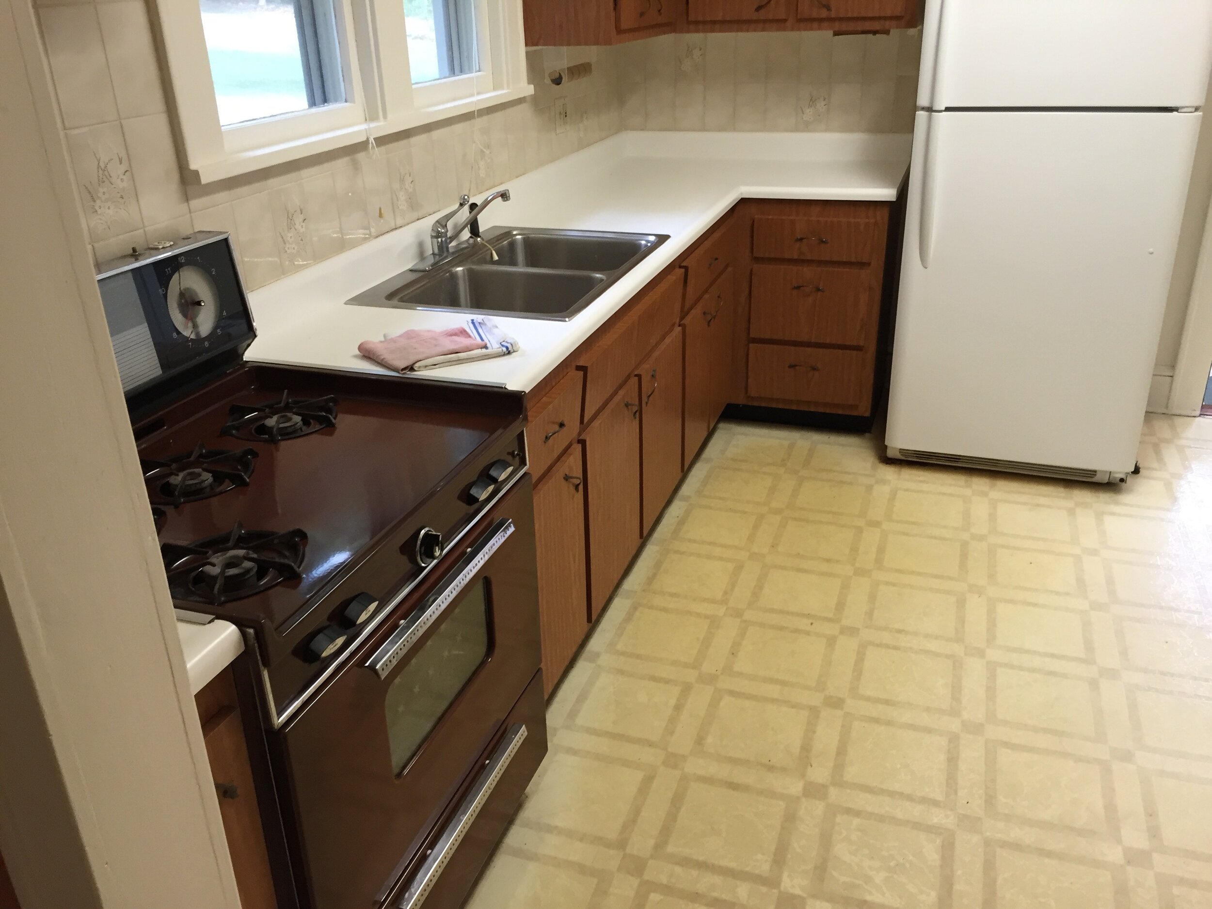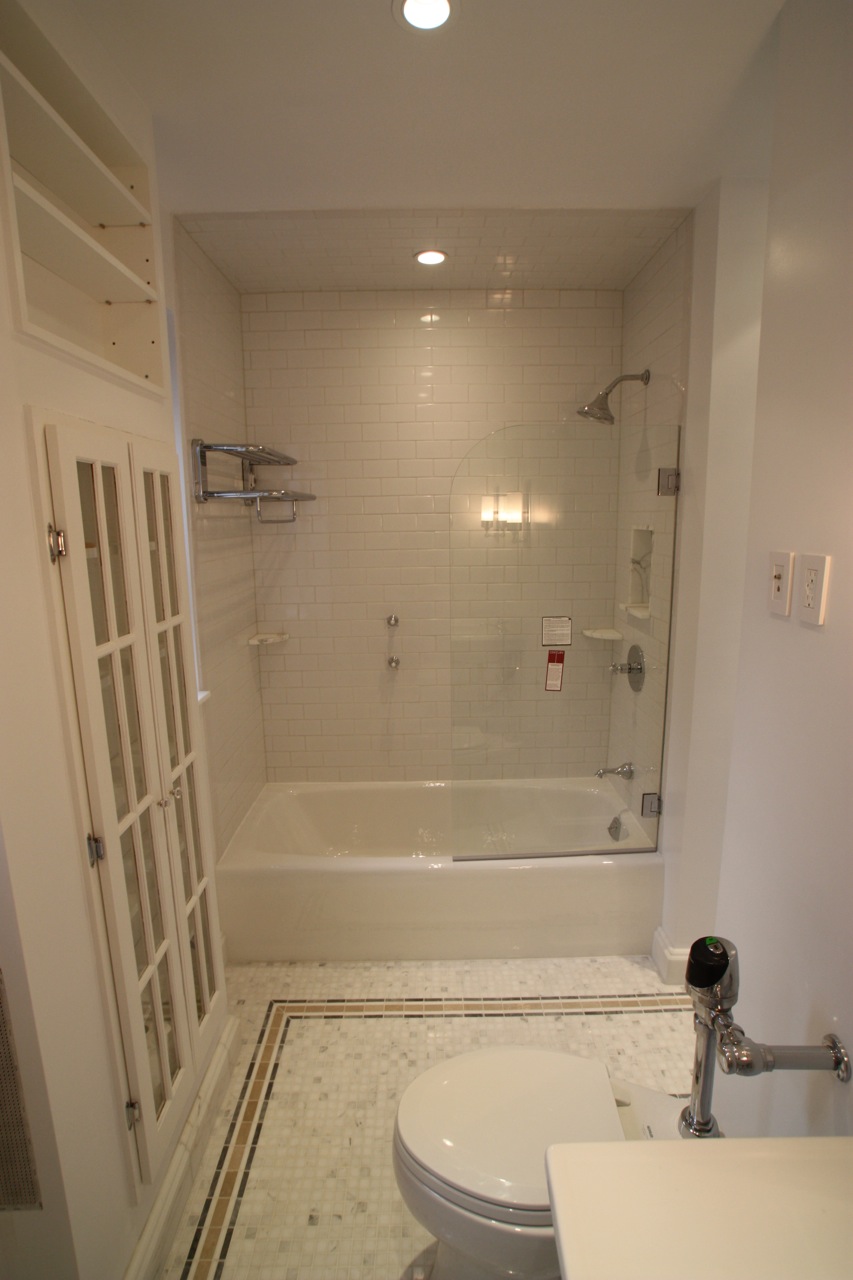4 beautiful renovation case studies
Case 1: brightening a DARK ENCLOSED KITCHEN
We removed a wall between the existing kitchen and the dining room, creating a "great room". The remaining walls and ceiling were replaced and insulated. The several layers of vinyl flooring were exchanged with porcelain tile throughout. We closed off an exterior door to create more cabinet and counter space. The dark dated cabinets were replaced with semi-custom cherry cabinets. Recessed lighting gives plenty of light and leaves the space open and airy. Black granite counter tops, an accent backsplash, and custom glass in the display cabinets added finishing touches.
Case 2: country cape cod
This Cape Cod house was generally in good shape when purchased for the remodel. The main focus was to update the kitchen, bathrooms, and fixtures. We replaced everything in the kitchen including solid cherry cabinets, granite countertops, tile backsplash and flooring. We installed tile, bead board wainscoting, a new vanity, and other fixtures in the main floor bath. The master bath was tiny, so we expanded it into an adjacent hallway. We added a bathtub, tile, larger vanity, and other fixtures. The ceilings on the first floor were in rough shape, so we refinished them and added crown molding. The hardwood floors were all refinished and new light fixtures were added throughout the house. We also converted the back porch into interior space to provide better access to the second floor staircase.
Photos by Pedro Sousa of Jump Visual
This photo gives you an idea of how we transformed the kitchen for this house. Every aspect of the project has been replaced with high quality materials, design and construction.
Case 3: Apartment rehab
After completely gutting the original bathroom, dining room, and kitchen Andy and other workers of Oasis Interiors framed out 3 closets, the bathroom, the open concept kitchen, and created built-in shelving. All the new construction was then covered with drywall and plaster. The remaining walls of the apartment were all skim coated and then everything was painted. Crown molding was also installed in most of the rooms. In the bathroom, marble tile was installed on the floor and subway tile was set in the tub surround. The kitchen custom cabinets were installed and a backsplash was added to finish it off.
This job was done when Andy worked for Oasis Interiors Inc. in New York City. Andy worked for Oasis for 7 years doing a variety of jobs all over Manhattan.
case 4: small bathroom makeover
This bathroom was very small. It could only fit a stand up shower and had an entry door that hit the toilet bowl when opened more than halfway. We moved one wall 6 inches out to allow for a full tub and open space. The in-swinging hollow core door was replaced with a hand stained solid oak out-swinging door. The rotting subfloor was replaced and then topped with porcelain tile made to look like hardwood. The walls were completely redone and an accent wall of ledger stone was added for additional character. The tub surround was tiled with porcelain and included a custom niche for soap and shampoo bottles. Sliding glass shower doors for the tub and a custom vanity made of reclaimed barn boards were installed. New fixtures, a medicine cabinet, and toilet completed the bathroom renovation.
























